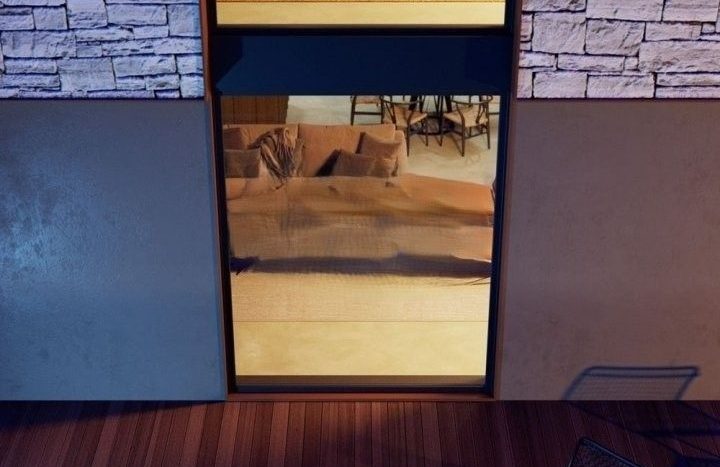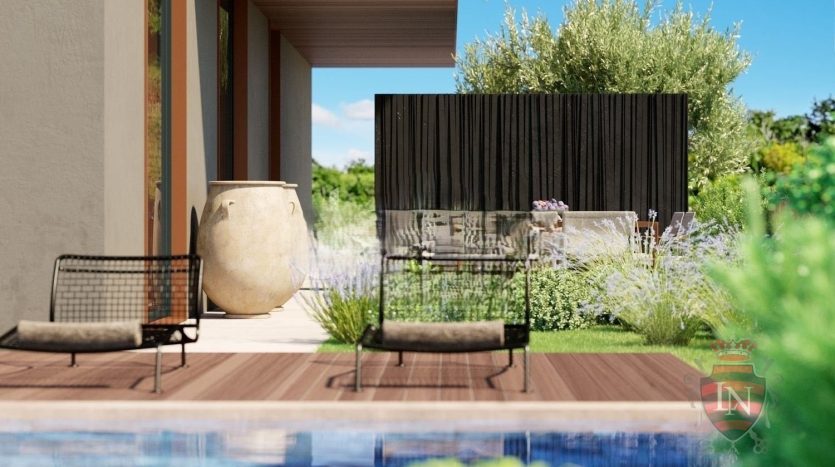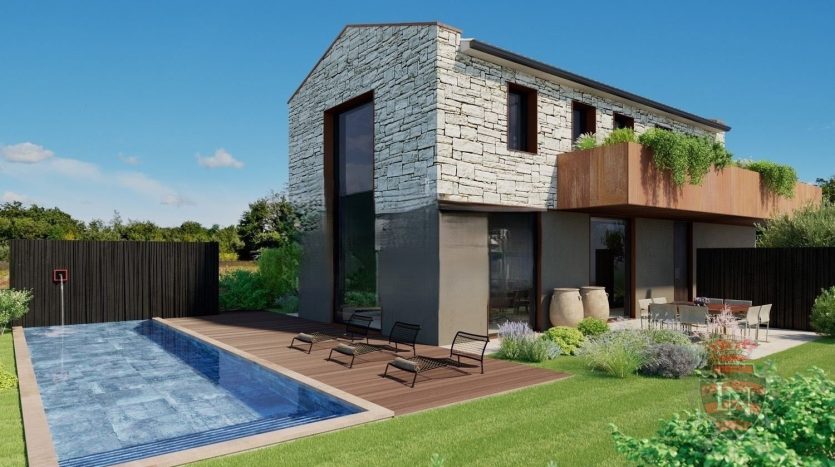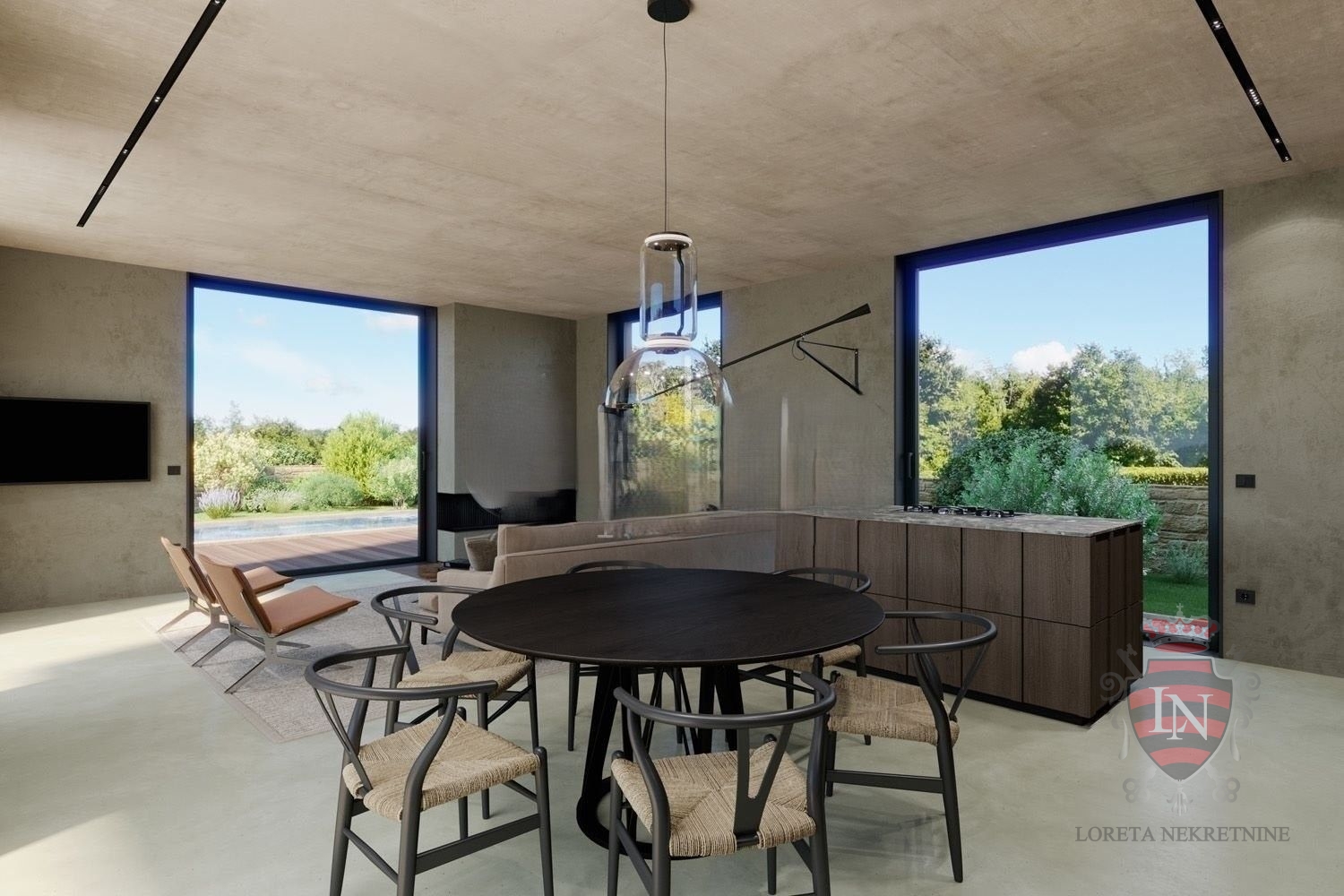Overview
- Updated On:
- April 29, 2025
- 2 Bedrooms
- 2 Bathrooms
- 175 m2
ejendomsbeskrivelse
Pozivamo Vas da doživite spoj moderanog dizajna i tradicionalne istarske arhitekture u nedvojbeno unikatnoj dizajnerskoj vili koja se nalazi u maloj turističkoj općini Bale.
Izgradnja vile počinje u 09/2023. g.
Sastoji se od dvije etaže; prizemlja i kata ukupne neto površine 175,92 m2, a odlikuje je odlična prostorna organizacija interijera i eksterijera. Cijelu etažu obilježava prostor boravljenja i opuštanja tzv. Living zone, a to su dnevni boravak sa blagovaonicom te kuhinja. Iz prostora dnevnog boravka i kuhinje, otvaranjem pomične stijene životni prostor se nastavlja i u vanjskom dijelu kao dodatnoj zoni za opuštanje i druženje.
Posebnost vile je SPA prostorija sa saunom, odvojenim wc-om i tuš zonom koja se nalazi u prizemnom dijelu sa pogledom na zelenilo okućnice. Na gornjoj etaži nalaze se dvije prostrane spavaće sobe sa vlastitim kupaonicama.
Bazen je sa svih strana okružen hedonističkim prostornim segmentima; s jedne strane terasa sa stolom za blagovanje, a s druge sunčalište sa ležaljkama zaštićeno od vanjskih pogleda.
Posebno pripremljeno hortikulturno okruženje mediteranskog bilja te travnjak čije raskošno zelenilo osigurava sustav automatskog navodnjavanja.
Specifičan dizajn interijera obilježila je svijetla boja zidova uz prirodne materijale poput prirodnog istarskog kamena i drva, a pod je obložen visokokvalitetnim parketom i mikrocementom.
Vlasnik nekretnine u izgradnji je pravna osoba u sustavu PDV -a te je moguć odbitak istog.
Poseban značaj na detalje:
– privatnost i mir u mediteranskom okruženju
– posebna SPA zona
– bazen sa grijanom vodom -37 m2 – na bazi elektrolize soli
– korištenje prirodnih materijala – istarskog kamena, drva
– sustav podnog grijanja dizalice topline (sve prostorije) plus dizajnerska klimatizacijska inverter jedinica Daikin (svaka prostorija), split sistem
– videonadzor s mogućnošću upravljanja putem smartphonea, alarmnim sustavom, video portafonom, daljinskim otvaranjem ulazne kapije parkinga, Wi-Fi sustavom
– najviša klasa specijalnog fasadnog sustava; u laganom tonu zemljane boje
– svi otvori na villi su od renomiranih proizvođača; aluminijski otvori njemačkog brenda
Villu grade i opremaju lokalni izvođači i dobavljači koji posluju i žive u okruženju te kupcu ostaju na raspolaganju za sve buduće servise.
Komunalije
Voda
Gradski vodovod
Grijanje: Sustav grijanja, klimatizacije i ventilacije
Klima uređaj
Dozvole
Energetski razred: Energetski certifikat je u izradi
Građevinska dozvola
Vlasnički list
Tehnika
Internet
Alarmni sustav
Parkirna mjesta: 2
Vrt
Bazen
Blizina sadržaja
Park
Pošta
Udaljenost od mora: 12000 m
Banka
Trgovina
Ostalo
Terasa
Namješteno
Vila / Kuća za odmor
Godina izgradnje: 2024 godina
Broj etaža: katnica
Tip kuće: samostojeća
Novogradnja
Za sva pitanja kontakt telefon 098 / 915 – 5643 ( Ivan )
LORETA NEKRETNINE
Loreta Usluge Office: Tel: 01 / 3866 – 844
Zagrebačka avenija 100a, 10 000 Zagreb
www.loreta-nekretnine.com
We invite you to experience the combination of modern design and traditional Istrian architecture in an undoubtedly unique designer villa located in the small tourist municipality of Bale . The construction of the villa begins in 09 / 2023 .
It consists of two floors ; ground floor and first floor with a total net area of 175 . 92 m2 , and is characterized by excellent spatial organization of the interior and exterior . The entire floor is marked by the space of living and relaxation , the so – called Living zone , which are the living room with dining room and kitchen . From the living room and kitchen , by opening the movable wall , the living space continues in the outdoor part as an additional zone for relaxation and socializing .
A special feature of the villa is a SPA room with a sauna , a separate toilet and a shower area located on the ground floor with a view of the greenery of the garden . On the upper floor there are two spacious bedrooms with en – suite bathrooms . The pool is surrounded on all sides by hedonistic spatial segments ; On one side there is a terrace with a dining table , and on the other a sun deck with deck chairs protected from outside views .
A specially prepared horticultural environment of Mediterranean plants and a lawn whose lush greenery is provided by an automatic irrigation system . The specific interior design is marked by the light color of the walls with natural materials such as natural Istrian stone and wood , and the floor is covered with high -quality parquet and microcement . The owner of the property under construction is a legal entity in the VAT system and it is possible to deduct it .
Special importance to the details : – privacy and peace in the Mediterranean environment – special SPA zone – swimming pool with heated water – 37 m2 – based on salt electrolysis – use of natural materials – Istrian stone , wood – Heat pump underfloor heating system ( all rooms ) plus Daikin designer air conditioning inverter unit ( each room ), split system – video surveillance with the possibility of control via smartphone , alarm system , video intercom , remote opening of the parking entrance gate , Wi – Fi system – the highest class of a special fa çade system ; in a light tone of earthy color – all openings on the villa are from reputable manufacturers ; Aluminum openings from the German brand The villa is built and equipped by local contractors and suppliers who operate and live in the area and remain at the customer ‘s disposal for all future services .
Public utilities
Water City water supply
Heating :
Heating , air conditioning and ventilation system
Air conditioner Permissions
Energy class : The energy certificate is under construction
Building permit
Title deed
Technique
Internet
Alarm system
Parking spaces : 2
Garden
Pool
Proximity to amenities
Park Post office
Distance from Sea : 12000 m
Bank
Shop
Other
Terrace
Furnished Villa / Holiday home
Year of construction : 2024 year
Number of floors : two – storey house
House type : detached
New building
For all questions contact phone 098 / 915 – 5643 ( Ivan )
LORETA REAL ESTATE Loreta Services Office : Tel : 01 / 3866 – 844
ID CODE: 289
Ivan Bošković
Agent s licencom
Mob: 098/9155-643
Tel: 01/3866 844
E-mail: ivan.boskovic@loreta.hr
www.loreta.hr























































