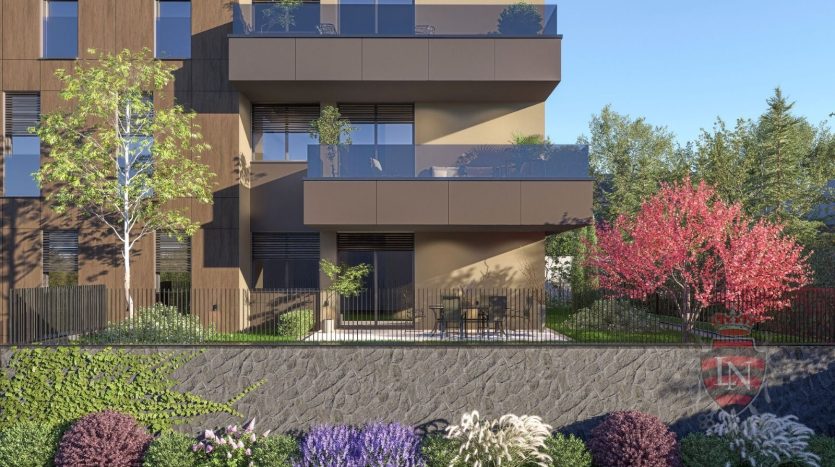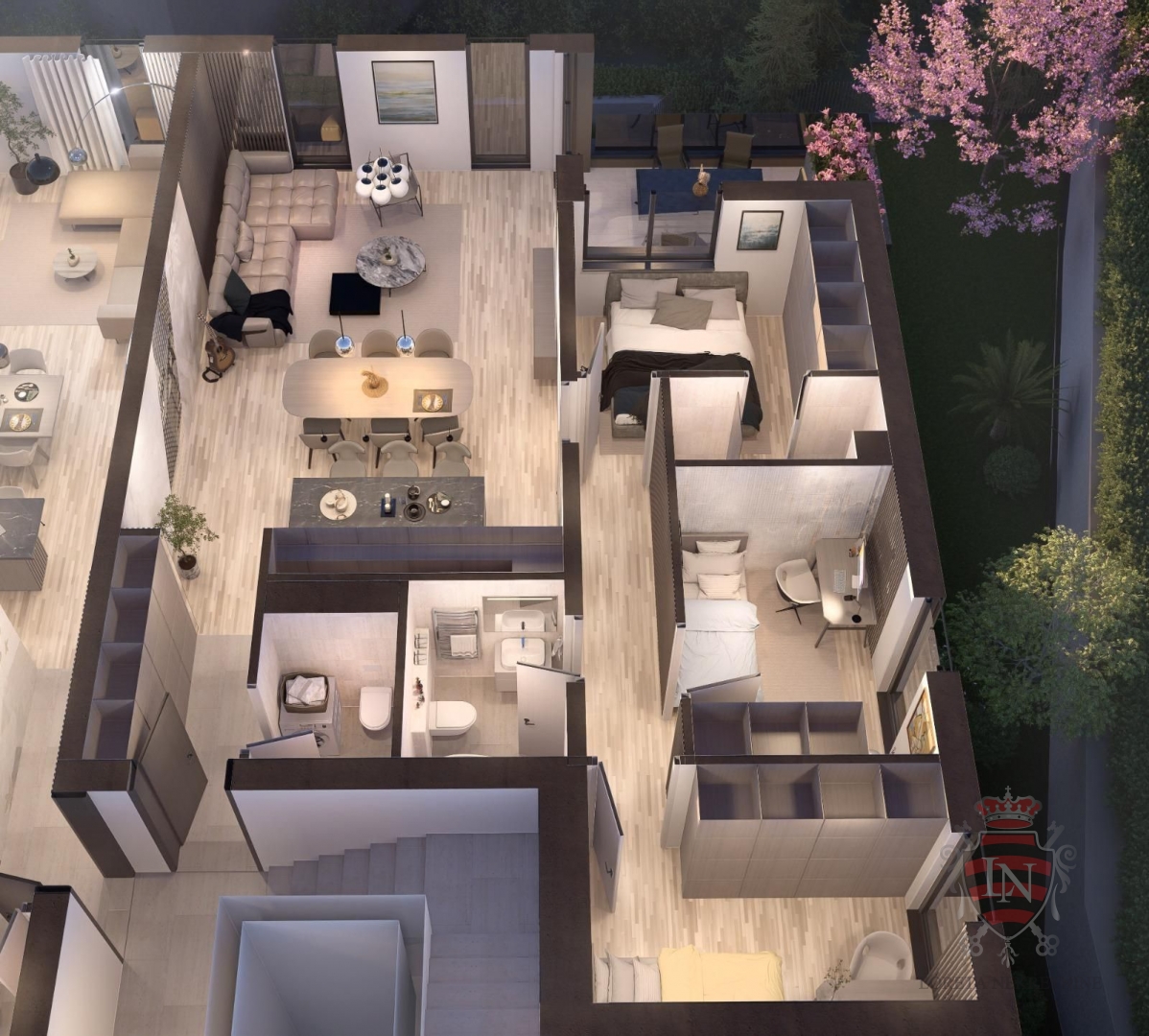Overview
- Updated On:
- April 29, 2025
- 3 Bedrooms
- 2 Bathrooms
- 91 m2
ejendomsbeskrivelse
The construction of a detached residential building in Jordanovac is underway . The building will have 9 residential units on 3 above – ground floors . Apartment 0 . 3 – ground floor Orientation : southeast More about the building : The floor plan is an irregularly shaped building with protruding balconies at the corners . The undeveloped part of the building plot around the building will be well landscaped with low and high greenery . The apartments on the ground floor are provided with access to the plot in the form of a private garden . Vehicular access to the plot is from the southeast side of the public road Jordanovac Street . The building is accessed on foot from the northeast corner . The entrance to the underground garage is made at the level of Jordanovac Street , without a slope . Stationary traffic is solved within one level of the basement . The basic structural system of the building consists of reinforced concrete walls , columns and beams and slabs . The height of the finished floor is 2 . 85 m , which makes this property airy and the impression of open space next to large openings even more attractive . The roof is designed as a flat passable , on which the apartments on the top floor will have access to and use of their own terraces ( ceramics on supports ). The interior walls and fillings are made of double double- sided knauf ( filled with wool ), the floors are made as floating . The common staircases are monolithic reinforced concrete . For the main technical heating system in the apartments , a gas central heating system is planned using a Viessman gas condensing wall boiler with an additional hot water tank . Heating will be underfloor . The preparation of hot water is planned using the above – mentioned floor systems of gas condensing boilers . A ceiling Inverter split air conditioning will also be installed , which will have the possibility of heating and cooling . The expected energy class of the building is A+ . Low – current electrical installations ( telephony , IT , RTV installation ) are laid inside the building depending on the specific space . The project envisages the installation of a home telephone for the establishment of an audio – video connection between the call board and home phones within the building . The system consists of call boards with built – in automatic lighting , a voice device in the facility and electricity . lock on the front door . An elevator will be installed in the building , which starts from the garage to the last , i . e . 2 floors . Windows and glazed doors and glazed walls at all openings of the building will be made with glazing with at least triple IZO glass with two glazing , coated with low – e coating , multi – chamber frames with interruption of thermal bridges with a high level of thermal insulation . The Gealan – Kubus system defines a new design for windows in architecture . Thanks to the large glass surface , a greater amount of light and transparency is offered for new design possibilities . On the inside , the new system is designed with a simple surface without unnecessary joints , while on the outside , it creates a harmonious overall impression thanks to rectangular flaps .
Protection against thermal radiation in residential premises is provided with external elements of shutters to protect against insolation . Interior carpentry will be performed as a wooden height to the ceiling . In addition to the apartment , it is mandatory to purchase one of the 18 available garage parking spaces . The actual square footage of the same is from 12 . 86 m2 to 21 . 16 m2 .
The building is located in an excellent location in Jordanovac . Also , there are lower urban villas in the area . It is close to Petrova Street ( 100 m ), Maksimir Park , KBC Zagreb Rebro , primary and secondary school and kindergarten . Since the building is close to the center , it provides excellent traffic connections .
Apartment So3 consists of :
Entrance hall – 5 . 84 m2
Entrance hall – 3 . 74 m2
Room 1 – 12 . 98 m2
Room 2 – 9 . 12 m2
Room 3 – 9 . 50 m2
Living room , dining room and kitchen – 26 . 50 m2
1 bathroom – 3 . 74 m2
2 bathrooms – 3 . 06 m2
1 toilet – 2 . 52 m2
Covered balcony – 13 . 55 m2 ( coef . 0 . 50 ) 6 . 78 m2
Garden – 81 . 80 m2 ( coefficient 0 . 1 ) 8 . 18 m2
TOTAL : 91 . 96 m2
TOTAL : 172 . 35 m2
The apartment is located on the ground floor and faces southeast .
For all questions contact phone 098 / 915 – 5643 ( Ivan )
LORETA REAL ESTATE Loreta Services Office : Tel : 01 / 3866 – 844
Zagrebačka avenija 100a , 10 000 Zagreb www.loreta-nekretnine.com
Umetni
Prijevodi riječi zagreb
imenica
ID CODE: 311
Ivan Bošković
Agent s licencom
Mob: 098/9155-643
Tel: 01/3866 844
E-mail: ivan.boskovic@loreta.hr
www.loreta.hr























































