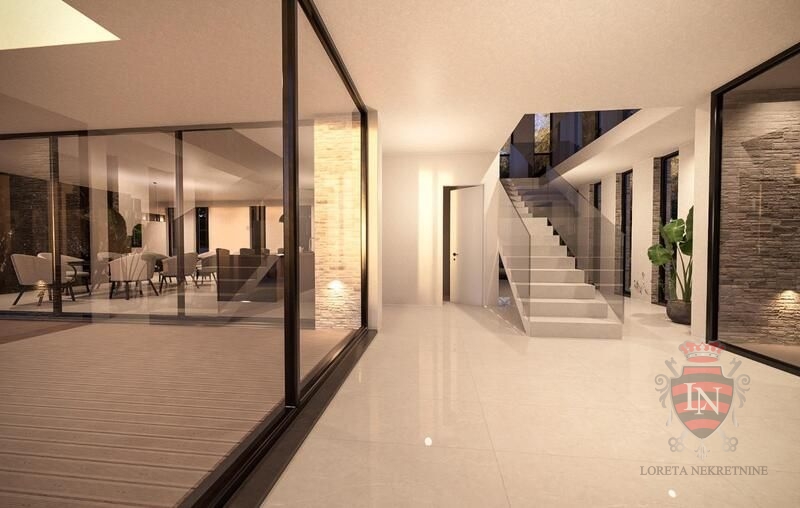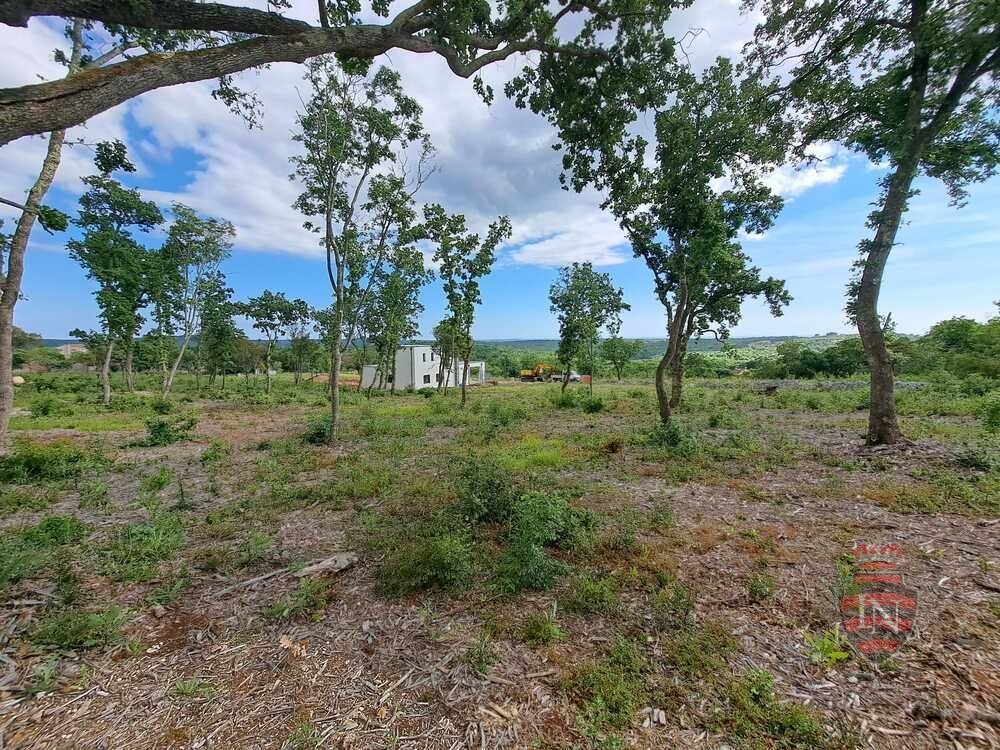Overview
- Updated On:
- April 29, 2025
- 834 m2
ejendomsbeskrivelse
Land for sale in Bale , Istria . Land of 834 m2 with a project of 445 m2 and a building permit . The construction site is already open and a beautiful villa with a swimming pool is being built . The connections are all paid for and brought to the land . The newly planned individual residential building – a family house with one residential unit , will have a floor plan of an irregular rectangular shape . The building will have a basement , ground floor and first floor . The newly planned main building is of a residential type , with one residential unit and an outdoor swimming pool , and the auxiliary building is planned as a garage . The distribution of installations with associated devices in the area of coverage includes : • installation of water supply ( water tank ) • wastewater drainage ( watertight collection pit ) • gas and mechanical installations ( heat pumps ) • Electrical installations of high and low current. The use of natural gas as an energy source is not envisaged in the newly planned building . Vertical communication is planned by a staircase and an elevator .
GBP TOTAL ( Main Residential Building+ Auxiliary Building ) 419 . 33+26 . 31 = 445 . 64 m2
CELLAR
elevator entrance hall 3 . 61 m2 lift 2 . 07 m2 toilet 1 . 28 m2 fitness 25 . 55 m2 engine room 14 . 35 m2 Storage 25 . 29 m2 staircase 6 . 17 m2 ______________________________________________________________________ TOTAL : 78 . 32 m2
GROUND FLOOR
sauna 4 . 91 m2 jacuzzi 15 . 77 m2 toilet 2 . 58 m2 lift 1 . 96 m2 entrance hall + staircase 29 . 85 m2 Hallway 4 . 50 m2 Room 5 . 10 m2 kitchen + dining area 55 . 30 m2 Living room 34 . 72 m2 covered terrace ( 37 . 24 * 0 . 5 ) 18 . 62 m2 covered terrace of double height ( 35 . 25 * 0 . 5 ) 17 . 62 m2 ______________________________________________________________________ TOTAL : 190 . 93 m2
FIRST FLOOR
covered terrace ( 27 . 57 * 0 . 5 ) 13 . 79 m2 Bedroom 1 22 . 04 m2 Bathroom 1 4 . 48 m2 Bedroom 2 10 . 44 m2 Bathroom 2 2 . 85 m2 lift 1 . 96 m2 Bedroom 3 17 . 86 m2 Bathroom 3 6 . 21 m2 Bedroom 4 21 . 46 m2 Bathroom 4 4 . 84 m2 walk in closet 6 . 81 m2 Hallway 18 . 38 m2 __________________________________________________________________________ TOTAL : 131 . 12 m2
TOTAL : 400 . 37 m2
The floor plan projection of the closed and covered parts of the main residential building is 269 . 20 m2 , while the GBP is 419 . 33 m2 . The GBP of the auxiliary building is 26 . 31m2 . The residential building is located in the building part of the building plot closer to its eastern side . The entrance to the building is secured from the east side . The building itself is organized in such a way that the entrance is located on the ground floor , and the slightly sloping terrain is solved in a cascade . In addition to the entrance area with a staircase leading to the first floor , on the ground floor there is also a living room , kitchen with dining room , pantry , hallway , elevator , toilet , and jacuzzi with sauna . On the first floor there is a hallway , an elevator , and four bedrooms with private bathrooms . One of the rooms has a walk – in closet . The 1st floor also has a covered terrace and a view of the living room on the ground floor of the house . From the ground floor there is access to a terrace with a swimming pool on the southeast side . The surrounding cultivated parterre greened with indigenous plants is accessed directly from the ground floor . In the basement there is a toilet , fitness and engine room , and access is by elevator , internal stairs , or a ramp from the external stairs . Parking spaces are provided in the immediate vicinity of the entrance to the residential building , one outdoor parking space , and one in the auxiliary building – garage for passenger cars .
The village of Golaš in Bale , where this beautiful villa is being built, is 9 km away from Rovinj . The first beach is 8km away . About 1000 inhabitants live in Bale throughout the year . It is located in the interior of Istria , but gravitates towards the sea . Bale is a rural place , where many luxury villas have been built in the last few years , so the place itself has gained in value . 200 m from the villa is the beautiful San Tommaso winery . In addition to luxury accommodation and a swimming pool , high -quality wines , prosciutto and cheese , an individual can also visit the museum upstairs , go back in time and feel only the essence of Istria .
For all questions contact phone 098 / 915 – 5643 ( Ivan )
LORETA REAL ESTATE Loreta Services Office : Tel : 01 / 3866 – 844 Zagrebačka avenija 100a , 10 000 Zagreb
www.loreta-nekretnine.com __________________________________________________________________________
ID CODE: 245
Ivan Bošković
Agent s licencom
Mob: 098/9155-643
Tel: 01/3866 844
E-mail: ivan.boskovic@loreta.hr
www.loreta.hr

















































